Or copy link
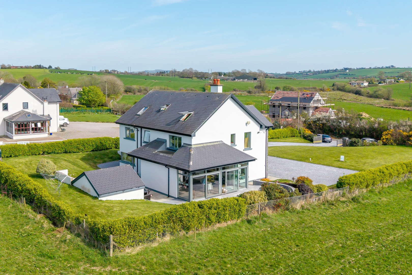
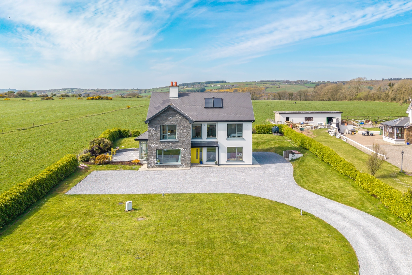
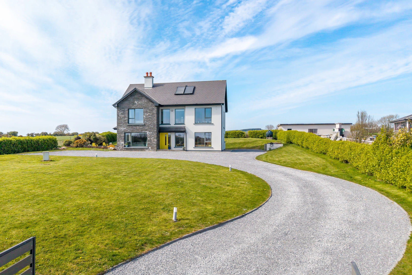
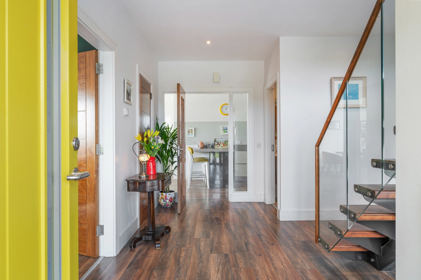
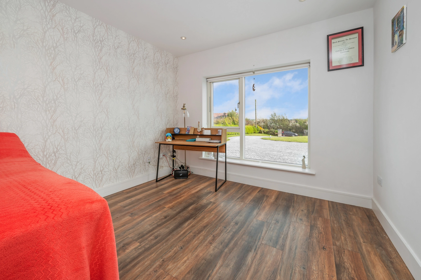
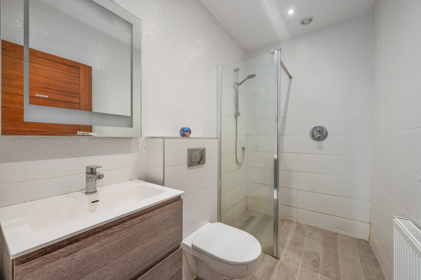
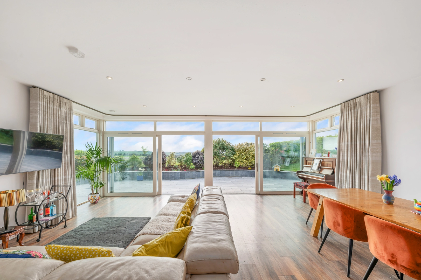
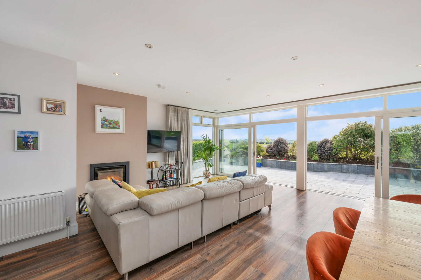
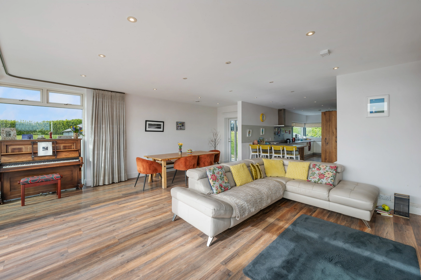
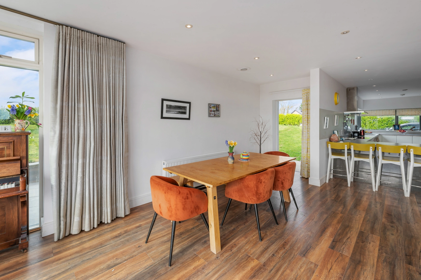
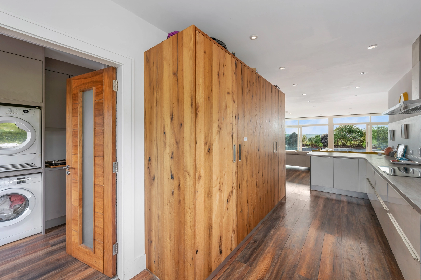
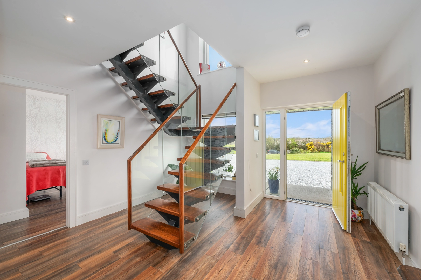
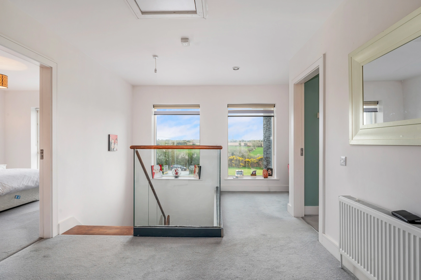
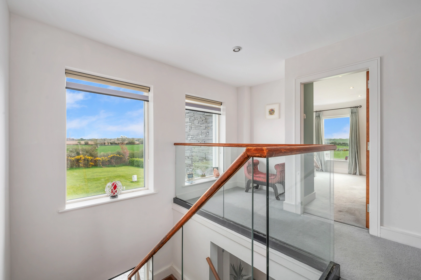
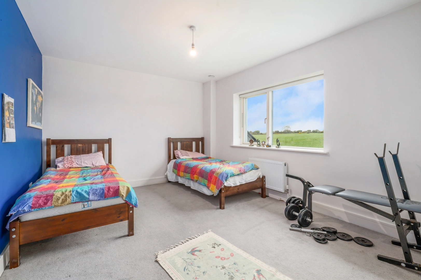
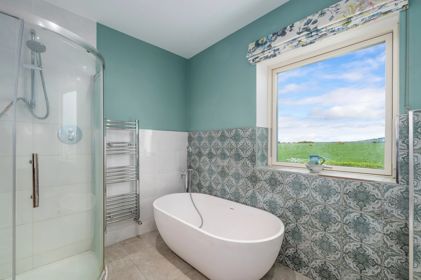
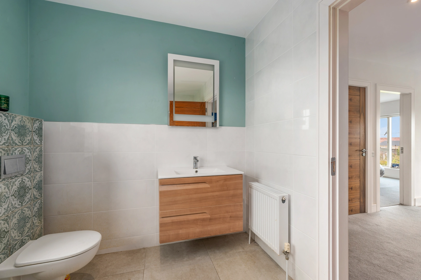
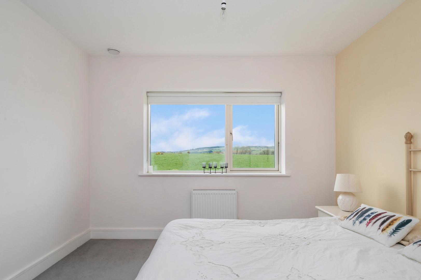
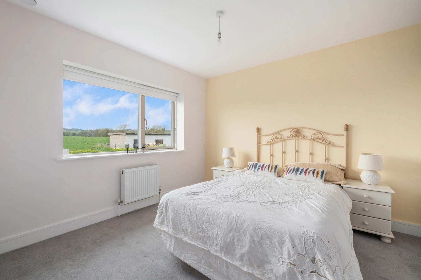
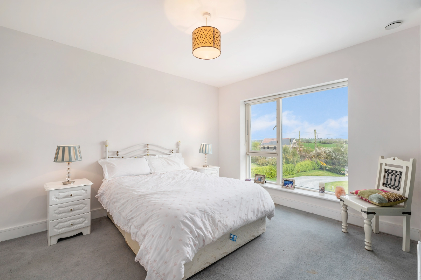
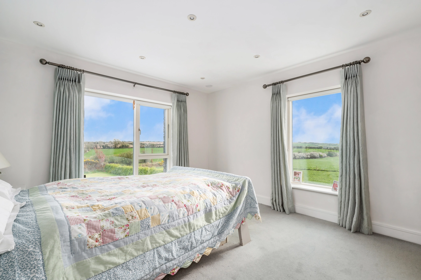
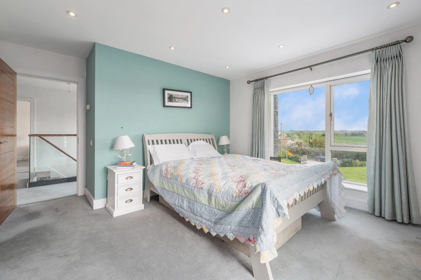
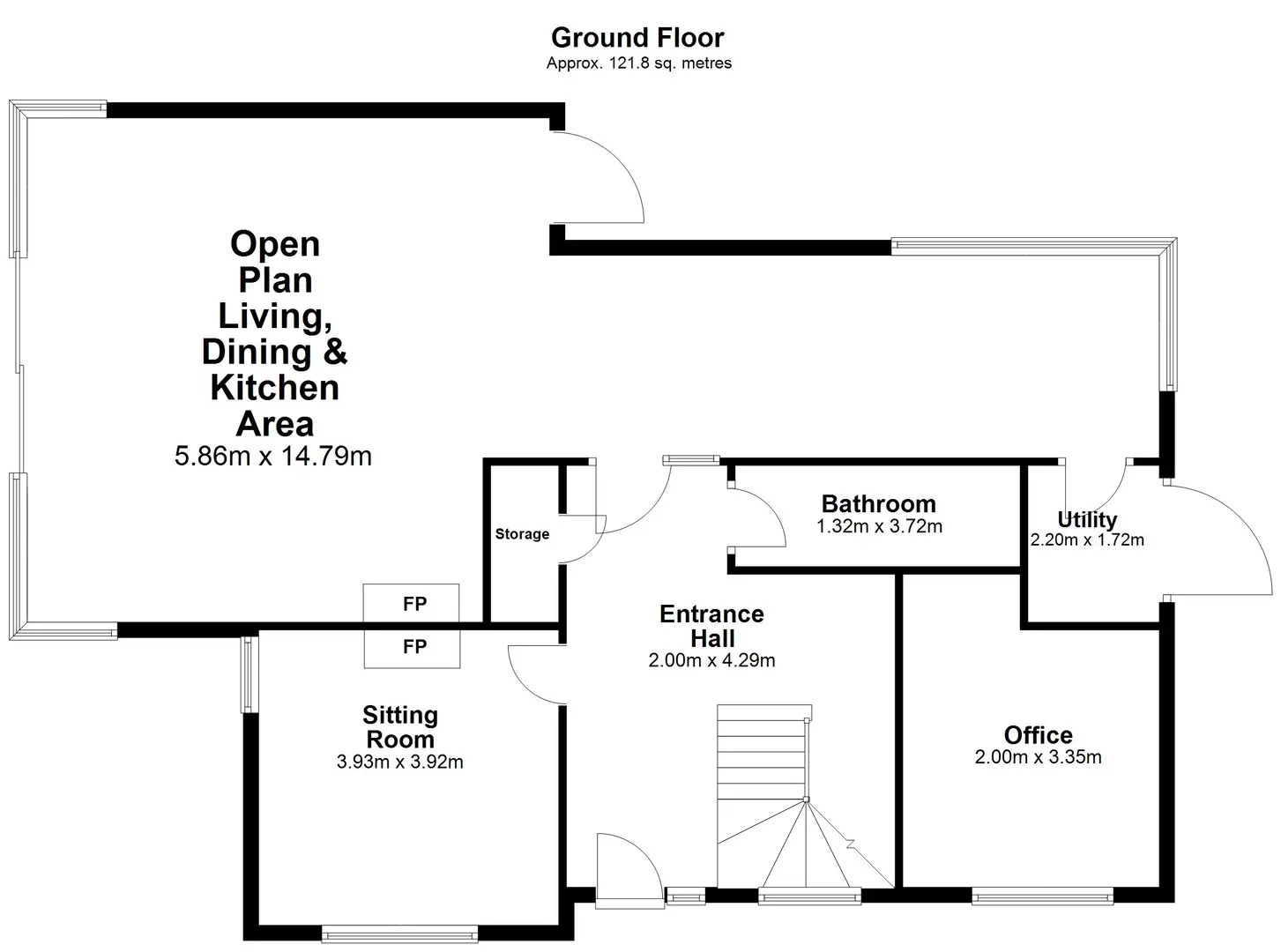
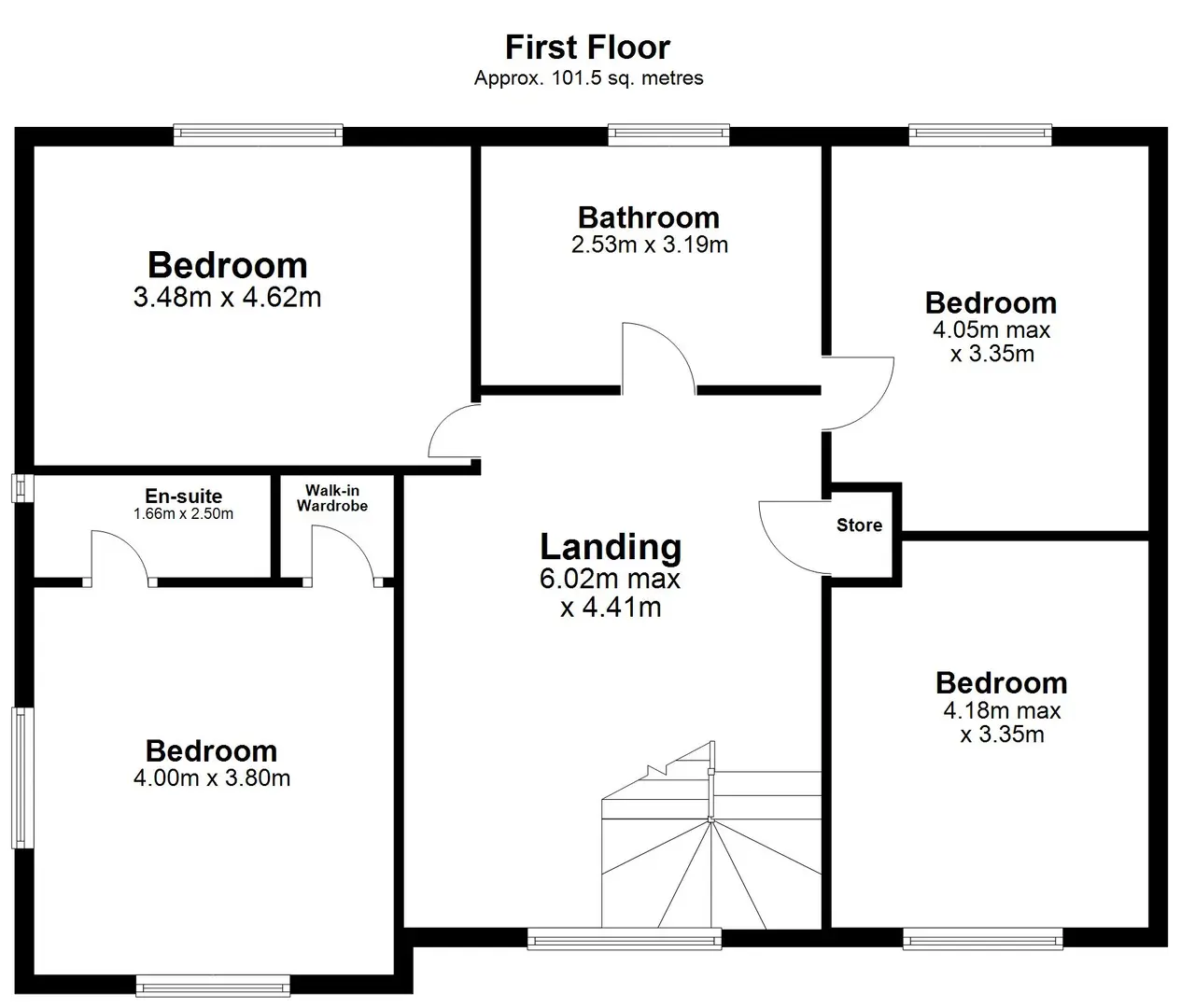
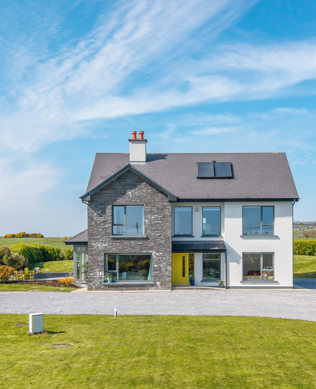
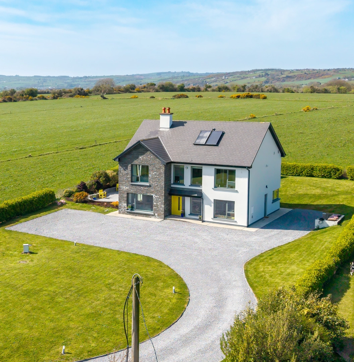
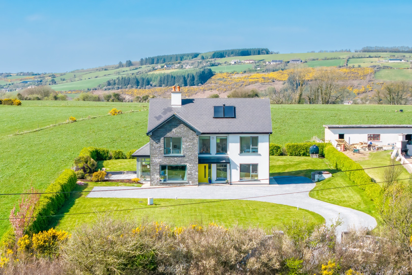
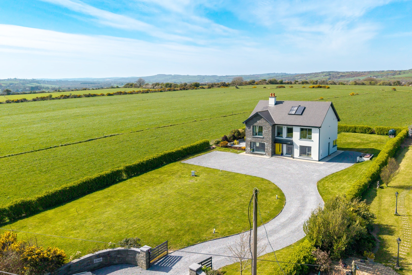
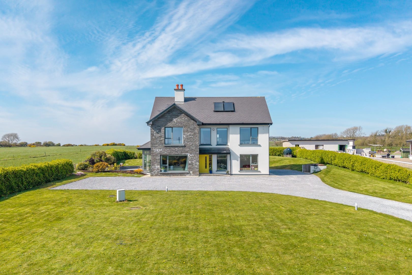
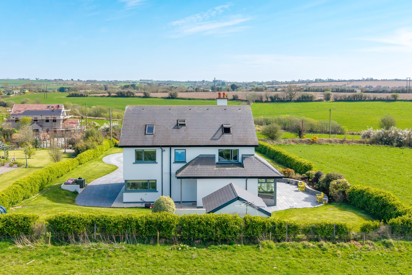
€800,000
Rigsdale
Ballinhassig
Co. Cork
T12 XKK6
An Nead" is a beautiful detached 4/5 bedroomed family home on a site area of about half an acre or thereabouts. Built in 2016 thus offering all the benefits of a modern dwelling, to include an A2 energy rating. The property also enjoys superb countryside views with a southerly aspect to the front. Accommodation extends to approximately 216.8 sq. mts. / 2,334 sq. ft. A notable feature of the house is the amount of natural daylight throughout, due to the size of the windows incorporated during its construction, externally a very attractive mix of natural stone finish and smooth plaster adds to the overall attractive appearance. Other features include excellent floor to ceiling heights. Overall a very impressive private residence superbly located about a ten-minute drive to Bishopstown, easy access to C.U.H., Cork Airport, to the coastline, we have Kinsale and all that it has to offer. Thus, viewing comes highly recommended to appreciate its location and the very fine property that it is.
Accommodation
Front Entrance: 4.29m x 2.00m (14'1" x 6'7"): Leading to reception hallway, semi-solid wood flooring, recessed lighting overhead, attractive stairway leading to first floor accommodation.
Sitting Room: 3.93m x 3.92m (12'11" x 12'10"): Opening for a fire-place / stove, semi-solid wood flooring. A dual aspect room with a window overlooking the front and another to the side.
Office / Study: 3.35m x 2.00m (11' x 6'7"): Recessed lighting, window overlooking the front garden.
Bathroom: 3.72m x 1.32m (12'2" x 4'4"): Floor and wall fully tiled, w.h.b., w.c, and walk-in shower area.
Storage / Cloak area: with wall shelving.
Open plan living/kitchen/dining area: 14.79m x 5.86m (48'6" x 19'3"): Semi-solid wood flooring, recessed ceiling lights, beautiful countryside views from the large living-room windows, with a sliding patio door giving access onto a patio area, a recessed solid fuel stove. Extensively fully fitted kitchen with integrated hob and an end of counter dining / breakfast bar area, plumbed for dishwasher. Large built-in kitchen units, incorporating fridge freezer and oven, plus a feature corner window offering views of the rear gardens.
Utility: 2.20m x 1.72m (7'3" x 5'8"): Plumbed for washing machine and dryer, utility sink and built in wall units, access door to the side.
First Floor Accommodation:
Feature staircase leading to landing: 6.02m x 4.41m (19'9" x 14'6"): A very spacious and natural light filled landing area, with two large windows overlooking the front. Recessed lighting, corner alcove area, ideal reading spot overlooking the pleasant countryside. Hot press, shelved. Overhead access to the attic which is ideal for storage with attic windows to the rear.
Bedroom No.1: 4.00m x 3.80m (13'1" x 12'6"): A dual aspect room, window to the front and side, walk-in wardrobe area with ample space.
Ensuite: 2.50m x 1.66m (8'2" x 5'5"): whb, w.c. and shower area
Bedroom No.2: 4.18m x 3.35m (13'9" x 11'): Large window to the front offering scenic countryside views.
Bedroom No.3: 4.62m x 3.48m (15'2" x 11'5"): Window to the rear with countryside views.
Bedroom No.4: 4.05m x 3.35m (13'3" x 11'): Window to the rear.
Bathroom: 3.19m x 2.53m (10'6" x 8'4"): Spacious and bright, floor fully tiled, w.h.b, w.c, bath and shower.
Services: Heat recovery ventilation system, Water: Private well, Electricity: Mains supply, Sewerage: Bio-cycle unit
Outside: Garden / store shed to rear with electricity in situ. Lawns to the front and rear with hedging at the borders. Extensive limestone patio area ideal for al-fresco dining. A natural stone wall entrance off the road with double entrance gates leading to a graveled driveway, ample car parking on the property.
Viewing: Strictly by prior appointment only.
Ber No. 109920140
Energy Performance Indicator: 45.4 kWh/m2/yr

